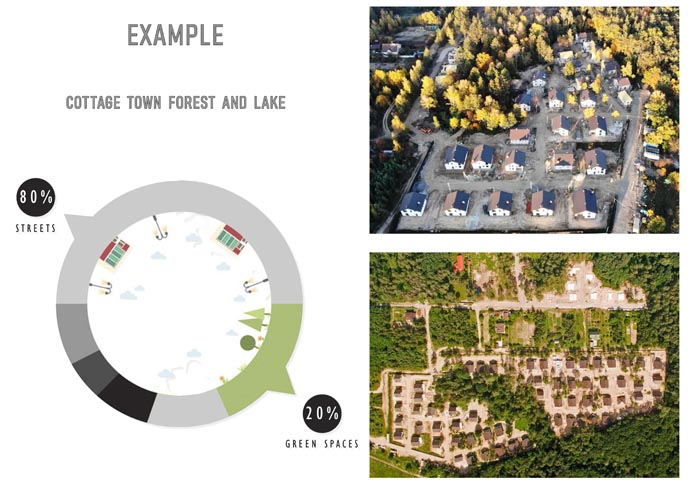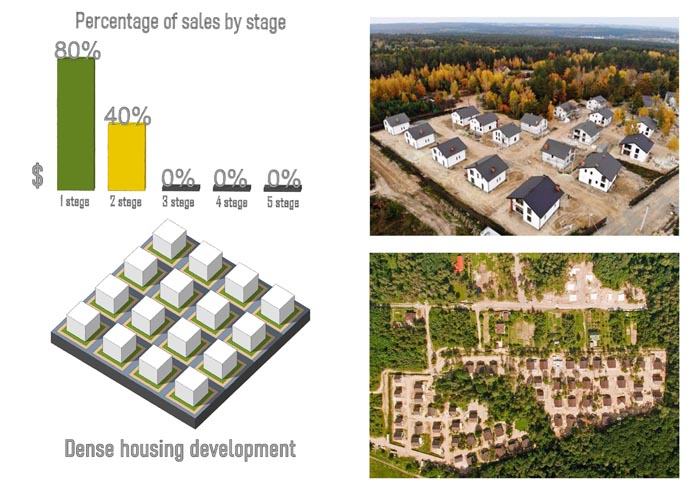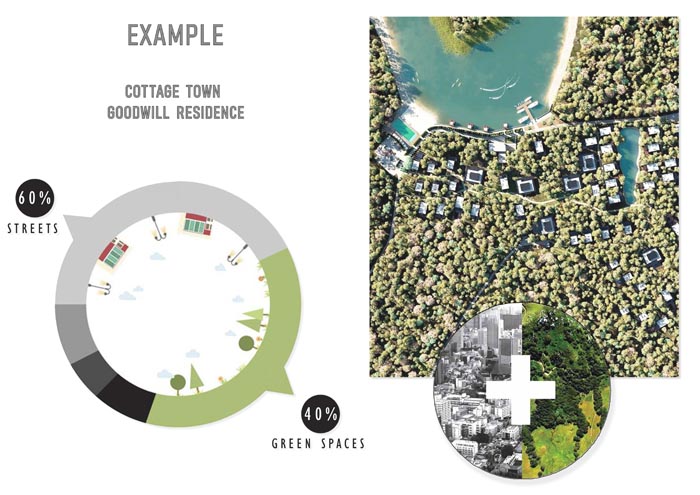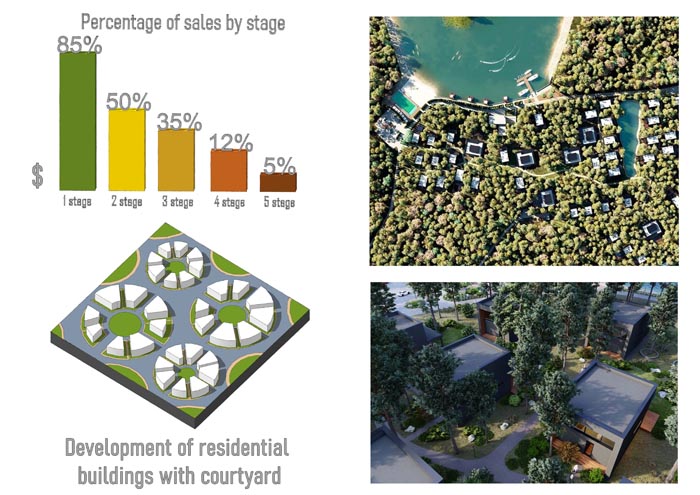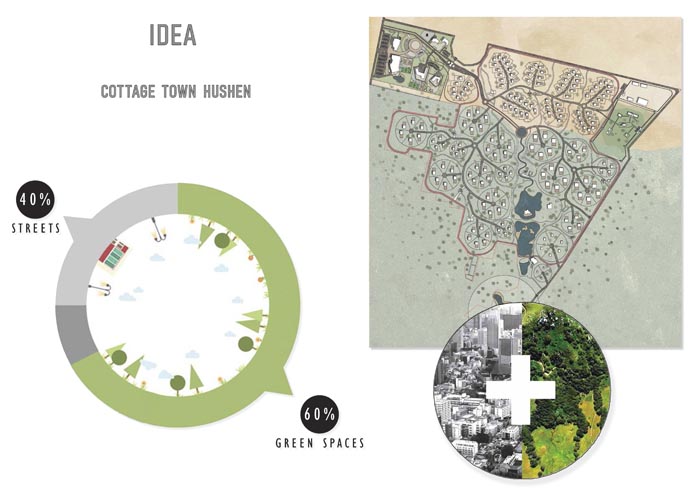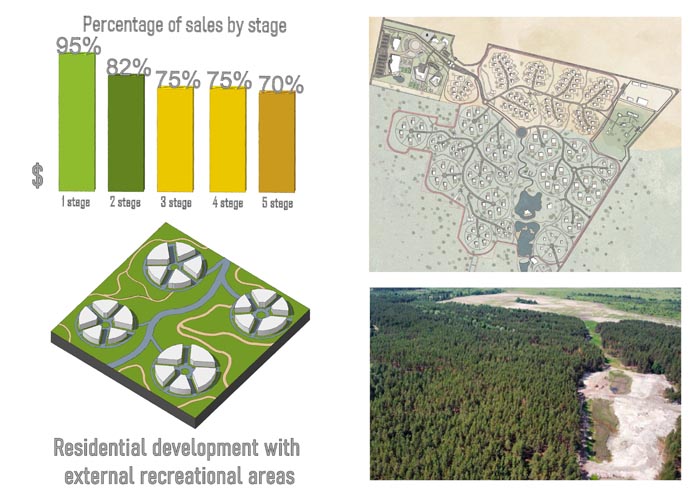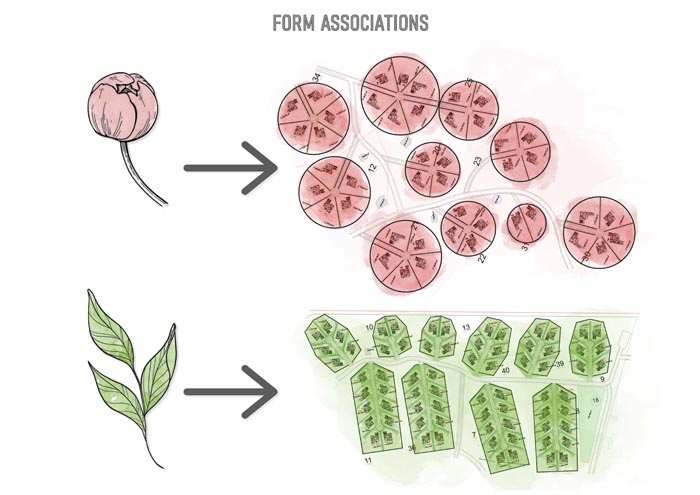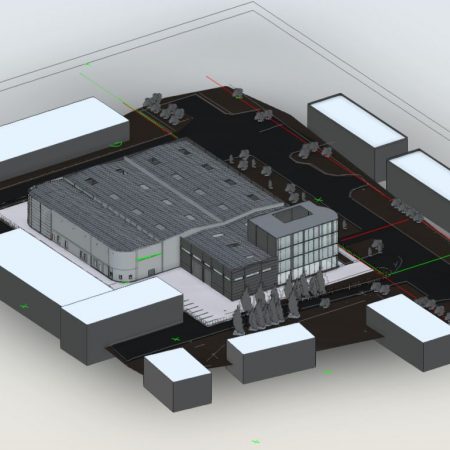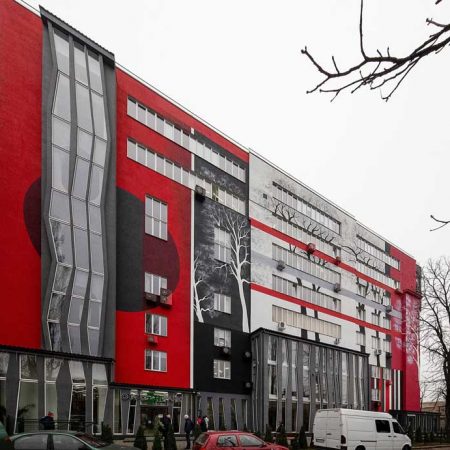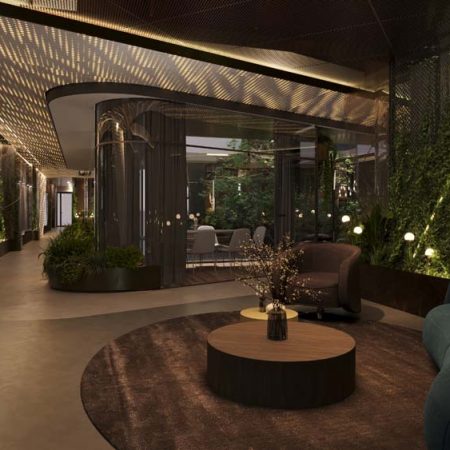The project of a unique cottage town HUSHEN
Today, there are a lot of cottage towns in Ukraine. They differ by class, type of organization and a large number of other factors. But practically all of them have almost the same indicator – the ratio of the area of buildings and roads to the area of green spaces.
With a very large exception, some developers improve the recreational potential of the future cottage town. In this case, we get approximately the following result.
When we started to work on the HUSHEN project, we decided to take a radically different path. Maximum save the forest!
It sounds good, but how does this idea look in the eyes of the customer?!
It is necessary to reduce the number of houses that you offer to future customers.
We spent the next few months developing, explaining, and communicating the value of this concept to the developer.
During this time, considerable analytical work was carried out. Analyzed Ukrainian and global competitors. Their methods of construction, improvement of infrastructure, recreational potential. Creation of a full-fledged ecosystem for the functioning and attraction of customers.
This is one of the variants of the conceptual idea of the master plan. The shape of a flower, like a living organism, perfectly symbolizes the essence of the project. Creating space for living without disturbing the already existing life balance.
Developing this idea, we managed to get interesting results:
- Real forest conservation.
The concept envisages a ratio of 40% of buildings and roads to 60% of forests and green spaces. - Reduction of building density by 2 times.
When calculating the total territory of the town, private territory and public territory to the number of families, we received an indicator of 1 hectare per 2 families. - Increasing the area of rest and recreation areas by 4 times. Separation of pedestrian zones from roads.
In the complex, we get a unique solution and result. Explaining it in simple words, now living outside the city, you can comfortably walk with children in the forest, and not on the sidewalk along the roads. At the same time, being in absolute safety thanks to the closed access system with checkpoints. - Increasing the level of privacy.
The master plan envisages such placement of houses, in which the distance between neighboring houses is from 20 to 200 meters. - We got rid of the typical square shape of the building.
This not only adds functionality to create privacy and additional areas for recreation, but also creates a certain “magic” of the town.
In addition to the unique concept of the town, we have created a modern architecture of cottages, which will be relevant in the next 10-15 years and will give an extraordinary additional profit to developers.
Category
Commercial propertyDate
November 6, 2023

