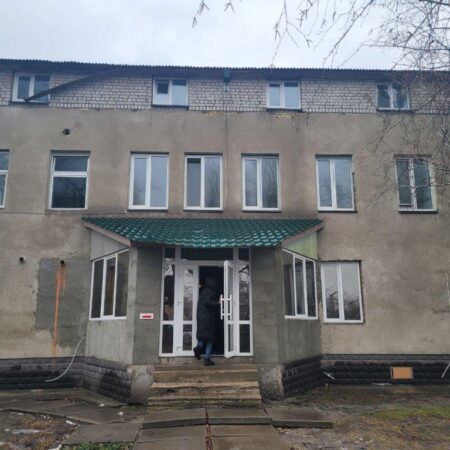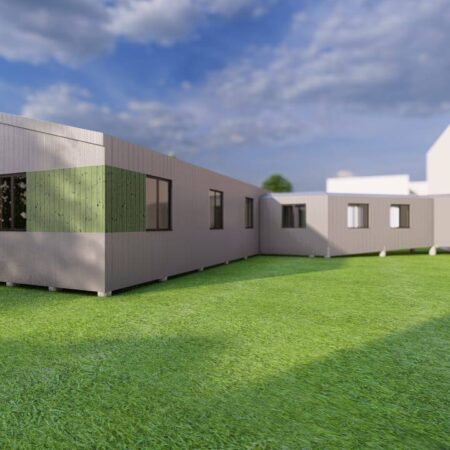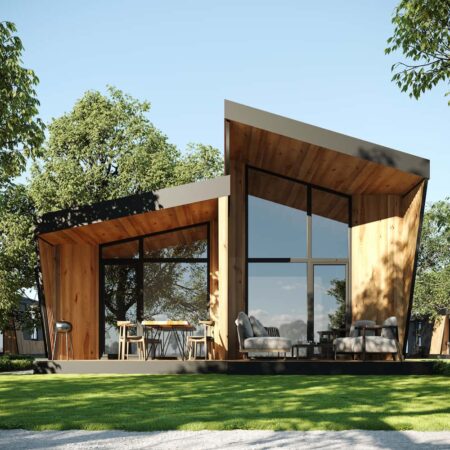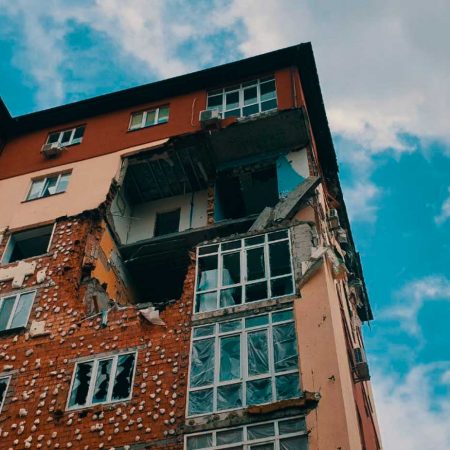Children’s Villages project
Participation in the SOS Children’s Villages project.
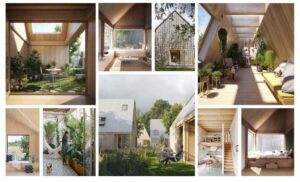
Project goal:
Adaptation of the SOS Children’s Villages Denmark, SOS Children’s Villages International project to Ukrainian legislation, DBN and DSTU requirements.
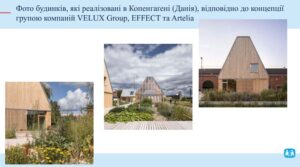
Implementation conditions:
Adaptation of the Living Places Concept, which was developed by the VELUX Group, EFFECT and Artelia group of companies. Creation of a master plan for placement on a plot of up to 1.5 hectares. Calculation of the necessary insulation and extension of vestibules. Placement of a septic tank and well in accordance with the requirements of environmental legislation. Development of the engineering section.
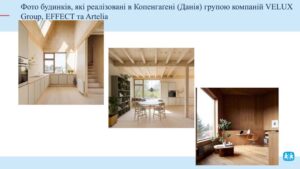
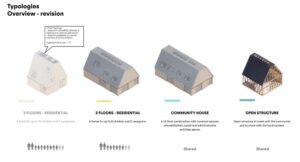
Result:
Adaptation of the Danish architects’ project primarily involves a complete adjustment of calculations and insulation materials to our climatic conditions. It was necessary to calculate all heat losses, as well as find the optimal solution taking into account the budget.
The next stage of work is the placement of houses on the master plan. In the visualizations of the concept, everything looks good, the houses are standing next to each other, but this is only the tip of the iceberg, because the simple task of placing the houses consists of developing the engineering networks for the functioning of this town.
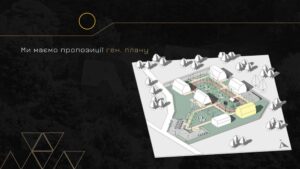
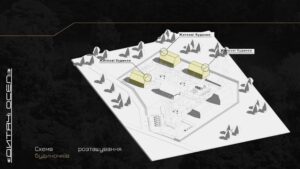
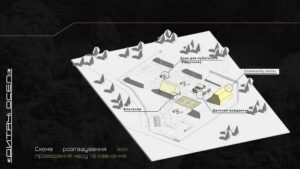
In the adapted project, in order to reduce the number of examinations and the time for their completion, it is necessary to provide sanitary gaps (20 m) according to Ukrainian legislation.
Also, when planning the placement of houses, it was necessary to take into account the drainage and sewage systems, which should be no less than 80 m from the windows of residential buildings.
The next stage that needs to be taken into account is the placement of a well, which has a protective zone of 15 meters and a sanitary zone of 200 m to the sewer.

Also, according to the new DBN norms, it is necessary to provide a shelter on the site.
Taking into account these factors, the limited area of the site and the need to accommodate other buildings, such as a community center, utility block, indoor and outdoor areas, a sports field, car and bicycle parking areas, as well as the creation of access roads to ensure fire safety, this project becomes extremely difficult to implement and requires an extremely high level of qualification and a creative approach to solutions.
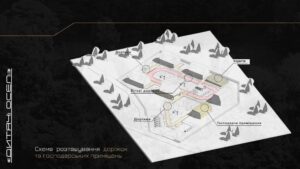
Thanks to many years of experience, the creativity of our team of architects and a high level of qualification, we managed to create a preliminary version of the master plan, which was able to take into account all the limiting factors and was placed on a site with an area of only 0.83 hectares.
Category
Social projectsDate
February 12, 2025

