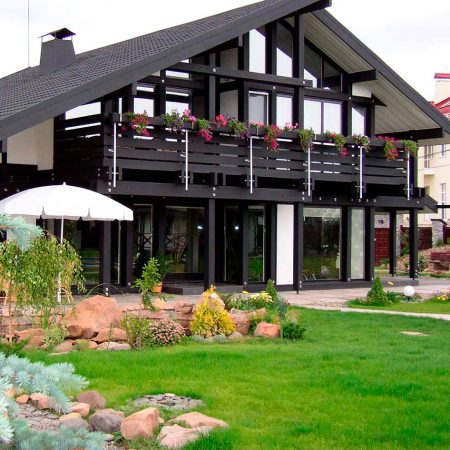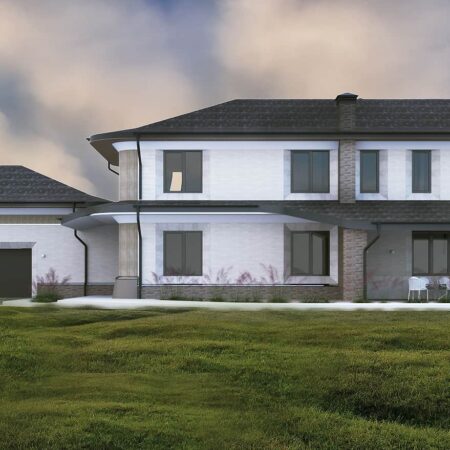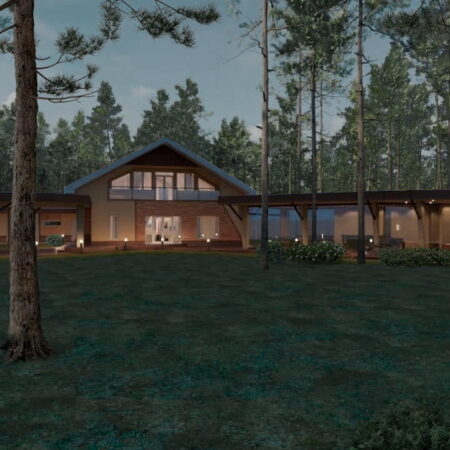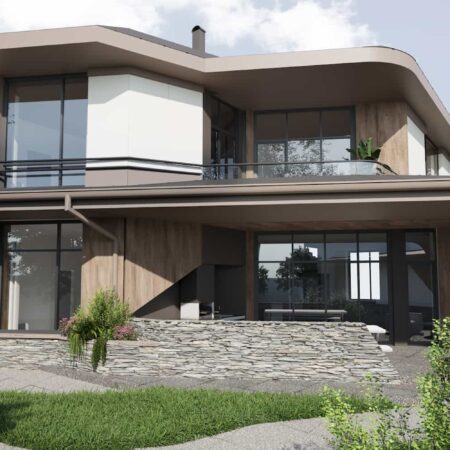Echo House
Echo House is a project of radical modernization of a typical project in a cottage town in the Kiev region.
The original standard project had a huge number of shortcomings, both in placing the house on the site according to the cardinal directions, and in planning decisions inside. The bedrooms had windows to the north, and the bathrooms were designed to the south. In addition, the living room had a small window overlooking the fence.
By radically changing the layout of the site, planning solutions inside the house, as well as supplementing it with modern and dynamic stylistic solutions for the facade of the house, we created a cozy and comfortable space for a large family.
On the ground floor, we placed an entrance hall, a guest bathroom, a dressing room, a kitchen, a dining room, a living room and an office.
On the second floor there are two children’s bedrooms with separate bathrooms, a dressing room and a parent’s bedroom with a large bathroom.
In the basement there is a lounge area with a home cinema, a wine bar and technical equipment. room.
Area: 400 sqm
Location: Protsev, Kyiv region.
Status: Construction
Category
ArchitectureDate
February 19, 2022












