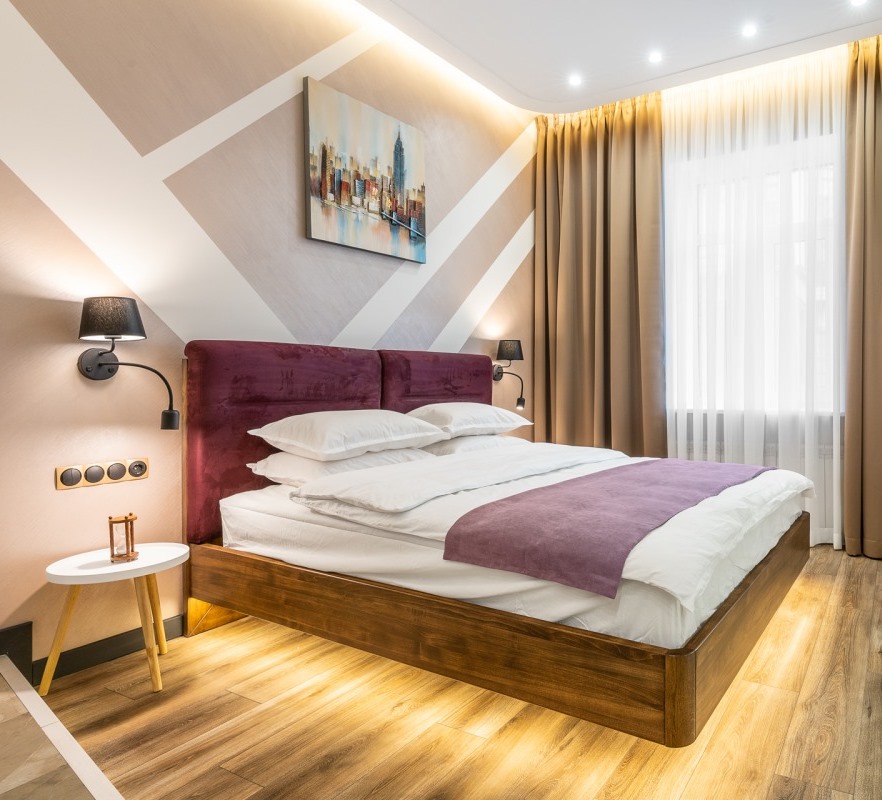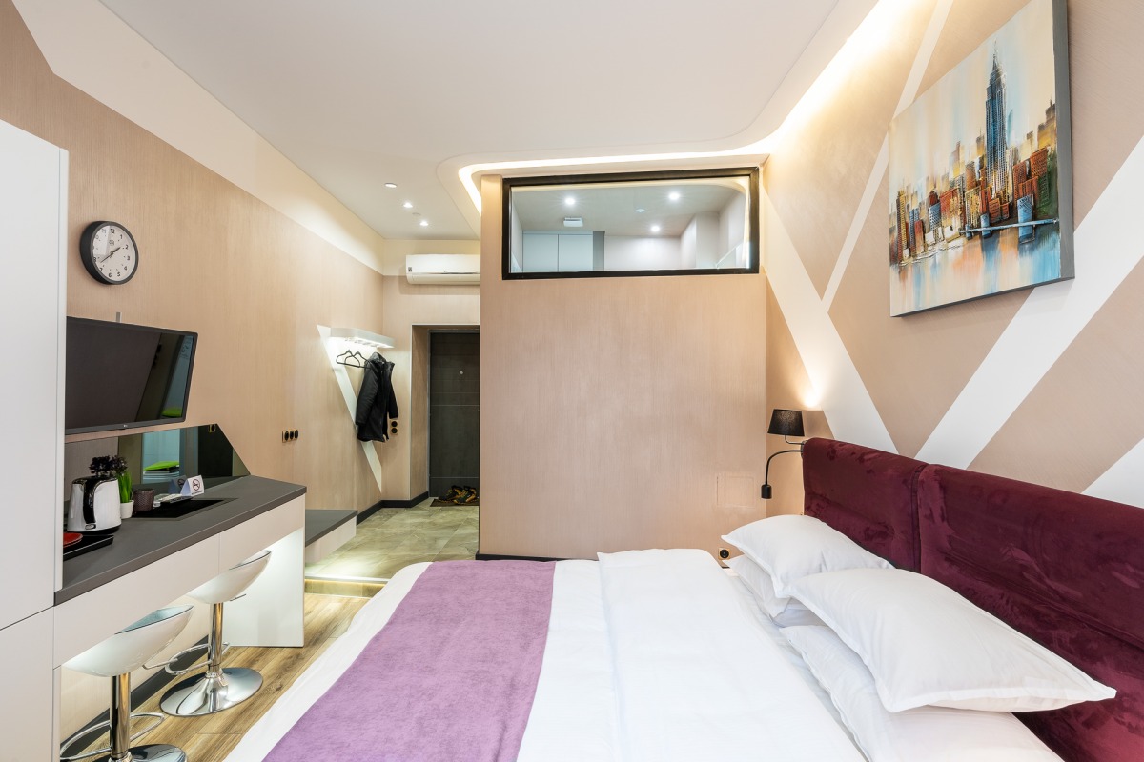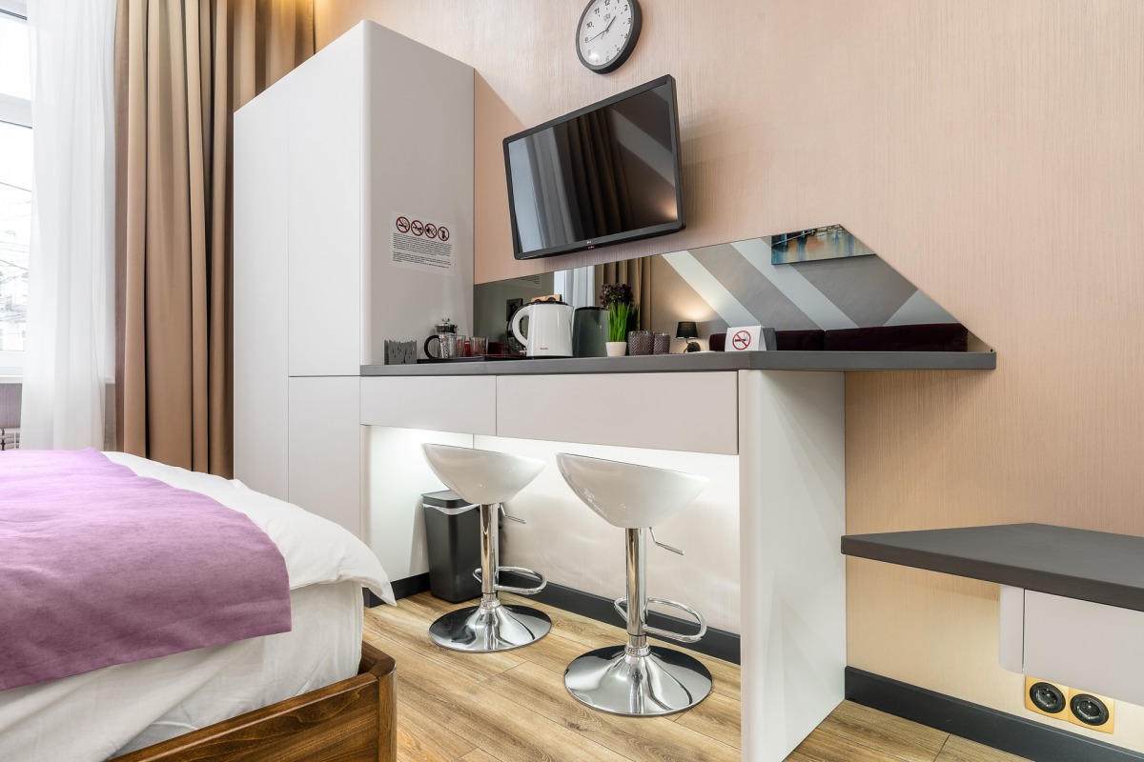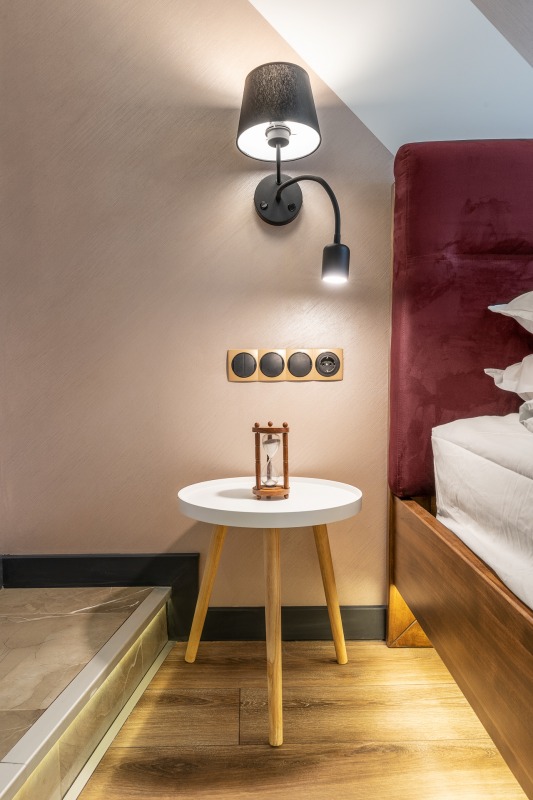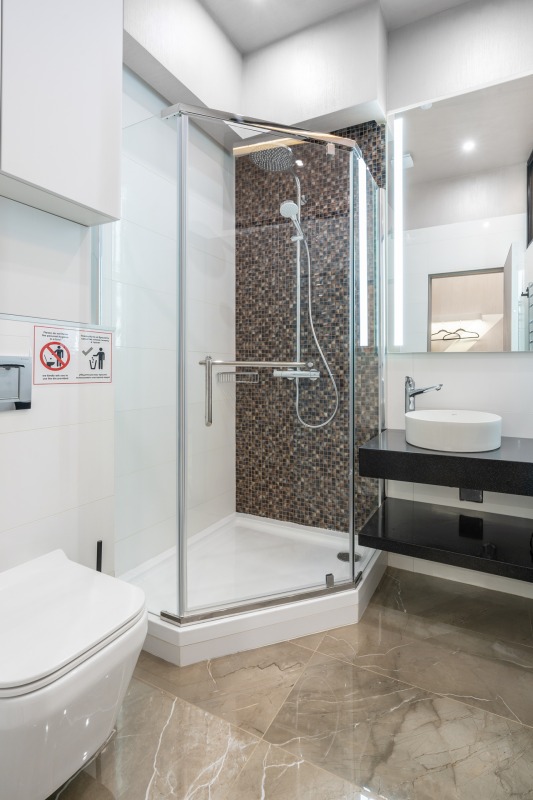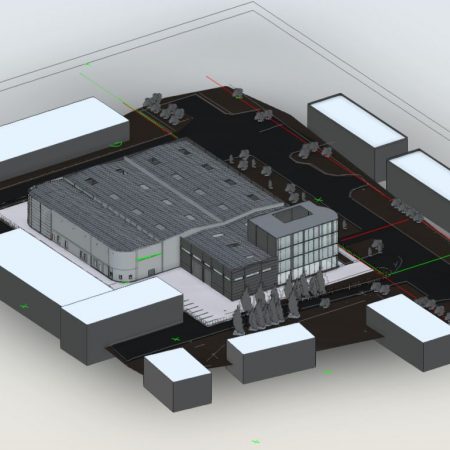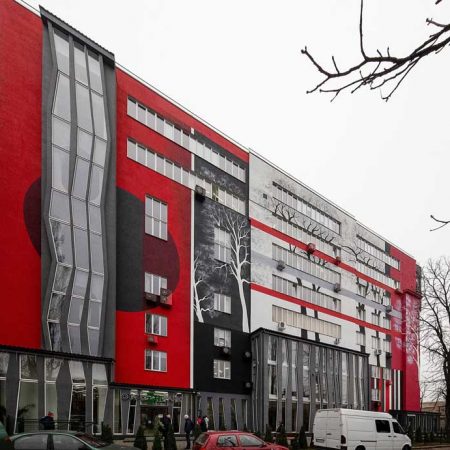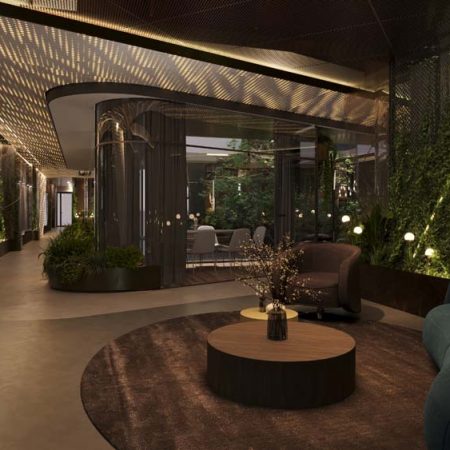Apart-hotel on Luteranskaya street
Apart-hotel on Luteranskaya street
The project of reconstruction and considerable change in the floor plan of an old apartment in the historical center of Kyiv.
We came up with solutions that made it possible to create 3 separate units.
Category
Commercial propertyDate
June 24, 2022

