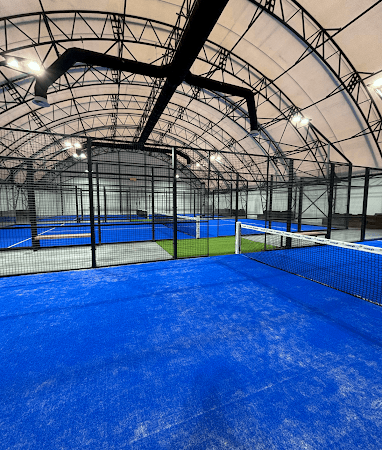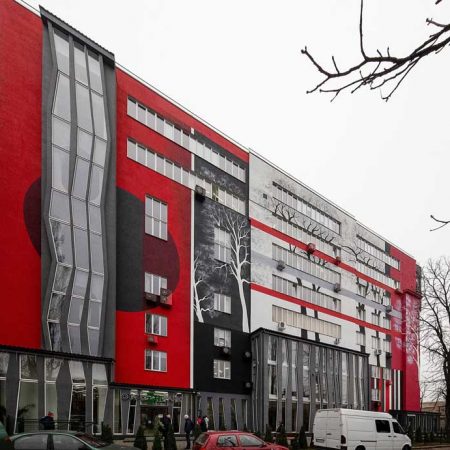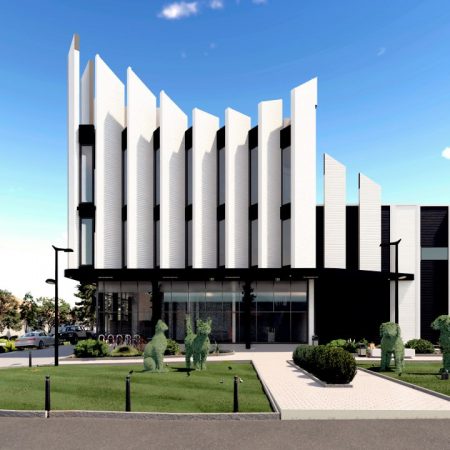Yacht House
Yacht House is a unique house, which on the one hand stands out due to its unusual architecture, and on the other hand harmoniously and imperceptibly fits into the natural environment of Transcarpathia.
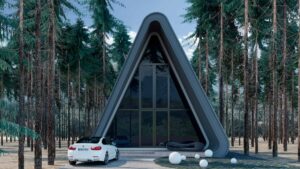
Project goal:
To develop a typical project of a house in the form of A-fraim
Implementation conditions:
Wooden frame, area 150 m2
Result:
We created a non-standard project that has remained relevant and modern for more than 10 years.
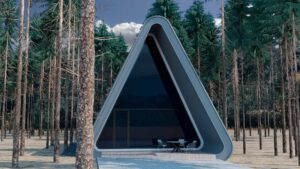

We managed to realize the maximum symbiosis with nature, while preserving all the functionality that a modern person needs. The unusual shape of the house and the space inside plays a big role, which allows the brain to switch to rest mode faster and recover better.
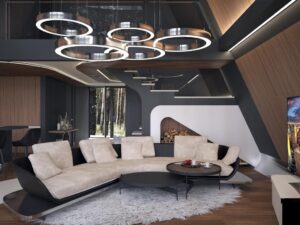
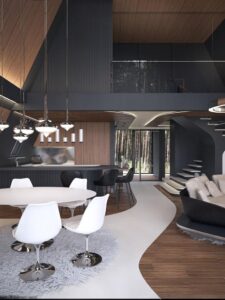
The house is designed as a two-story house. On the first floor we have a room, a living room and a dining room with a ceiling height of 9 meters, which are located in the atrium, a kitchen and a large bathroom. On the second floor there are two rooms and a bathroom.
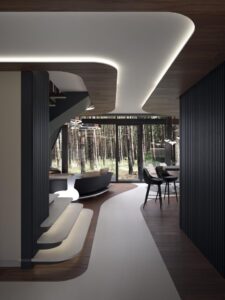
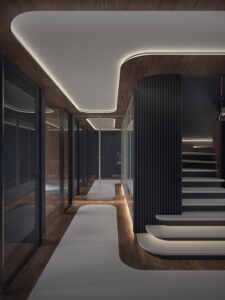
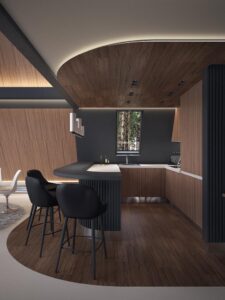
Facade glazing allows sunlight to fill the space of the house as much as possible and create a cozy atmosphere.
Thanks to the modular system of the Yacht House, changes in area are possible during the construction stage.
Stage: Project
Area: 155 m2
Category
ArchitectureDate
February 19, 2022

